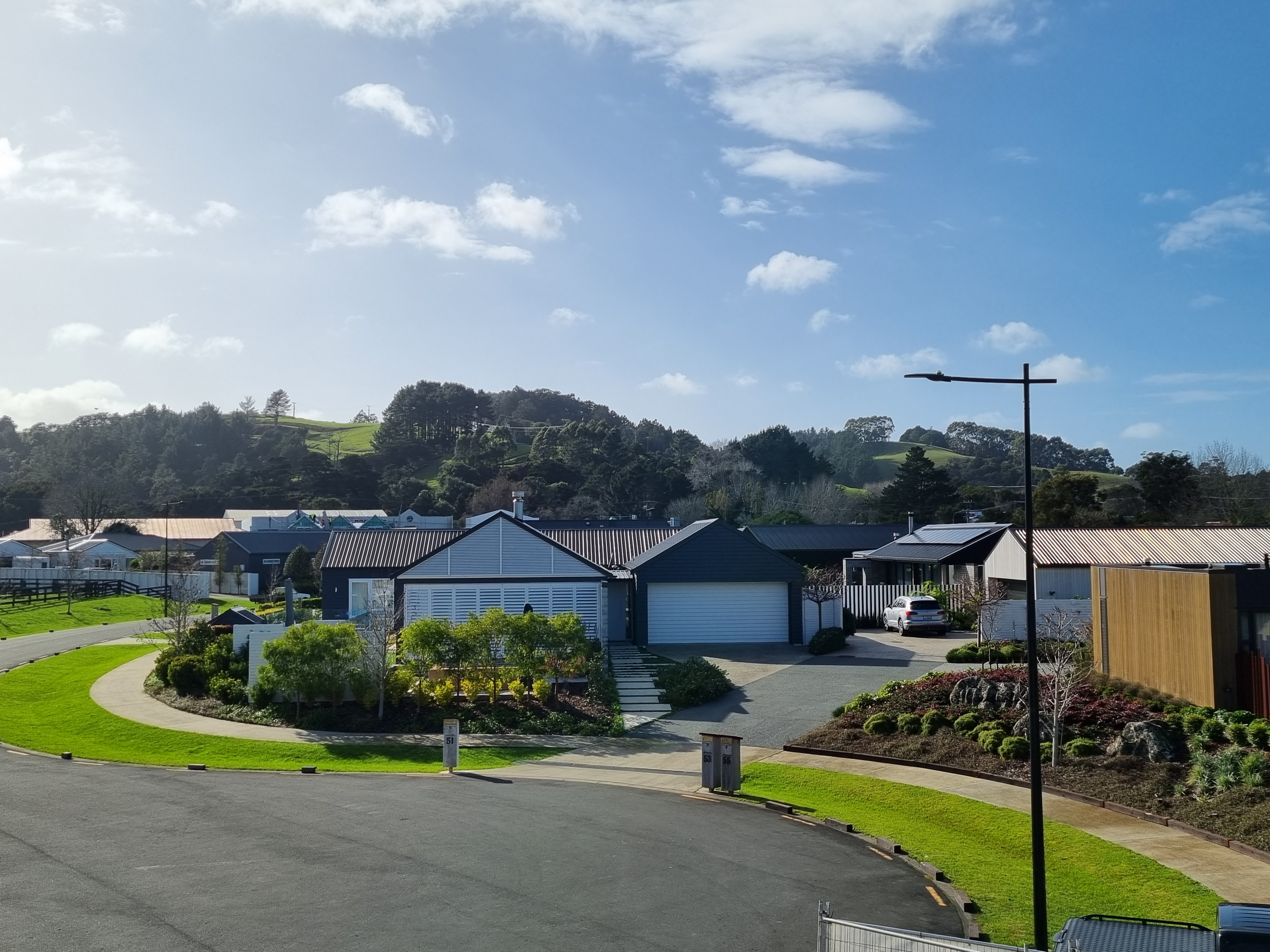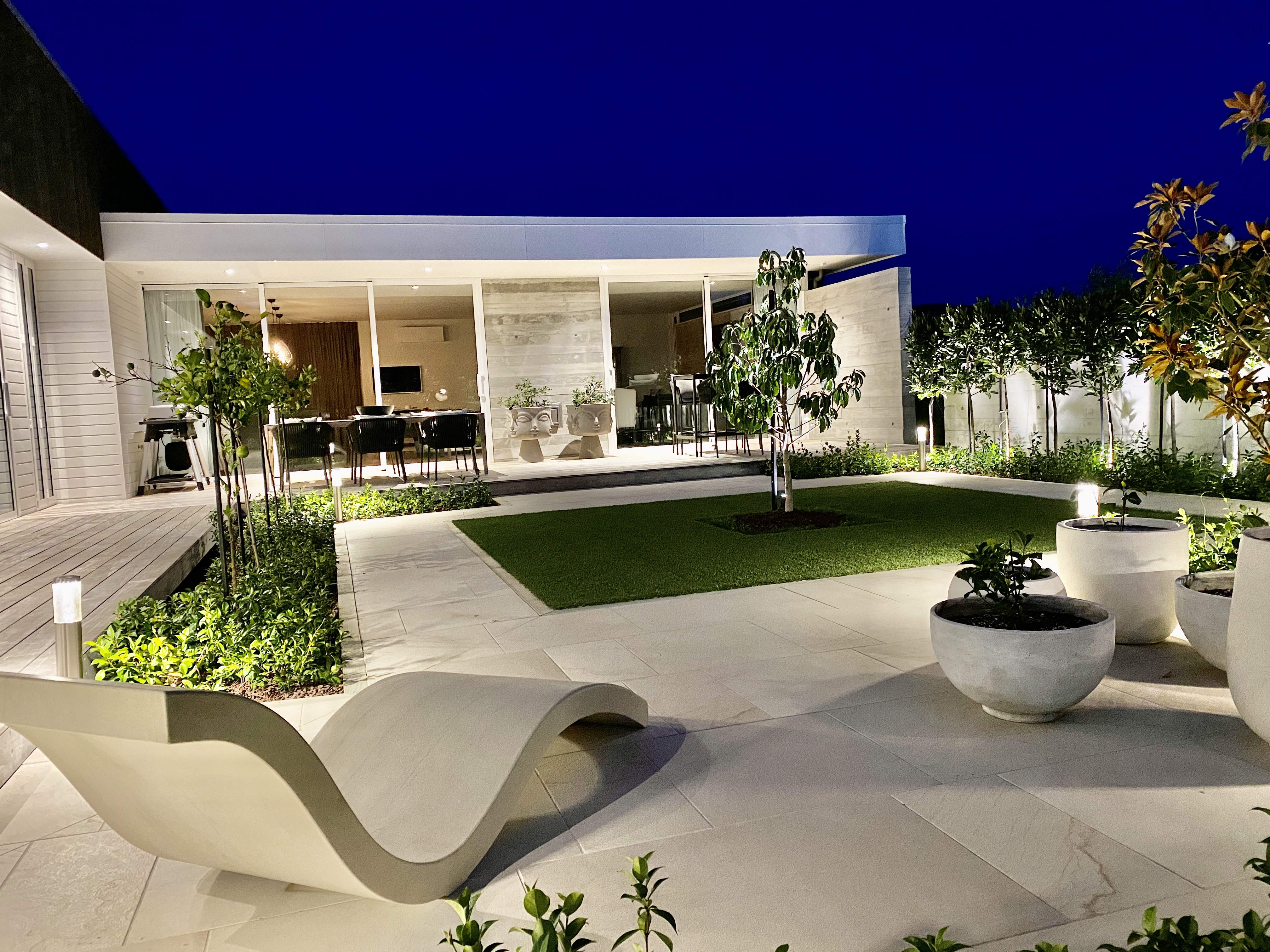
Beautiful Matakana
Visit www.matakana.co.nz to see all that Matakana has to offer



Stylish homes made for the modern market place
This is the final stage 3 in the development of Torea Park. It is the completion of 6 Lots beginning with 11 and 17 respectively. Only two houses are currently available.
Titles are with the land transfer office and services and sign off are complete for the final stage.
AMR Developments Ltd a Master Builder, manages, builds and completes all the houses with their team of builders. DAA Architects design and plan each house, complimenting each other with privacy and each house is single level. Built to a very high standard to create a subdivision that is consistent in style and design.
Build will commence for Lot 11 on 1 July 2020 and lot 17 when building consent Is obtained due August 2020
Rileys consultants www.riley.co.nz in Auckland along with Warkworth Surveyors www.wwsurveyors.co.nz have been the main contractors for this subdivision.
Mason contractors www.masoncontractors.co.nz from Warkworth were responsible for all the earthworks and service installation.
Construct a dwelling: Minimum house size is 180 m2 including garage, excluding decking. Garage must be erected, no carports allowed. Ensure that the dwelling including the garage is predominantly clad in the following materials (of neutral colours) Concrete brick and/or paint finish bagged brick Concrete block or solid concrete and/or Stone and/or Cedar cladding either painted or stained Single level building required for all lots. Maximum site coverage as per the Matakana overlay plan is 35% net site Minimum of 2 car garaging Plans to be approved by the developer AMR Developments Ltd and in line with DAA Architects concept for the subdivision. A full copy will be supplied on request.
If you would like to know more, please call Christine Reeve on 0274352538

Call Christine, email or use the enquiry form and we'll get right back to you
Phone +64274352538 Email christine.e.reeve@gmail.com